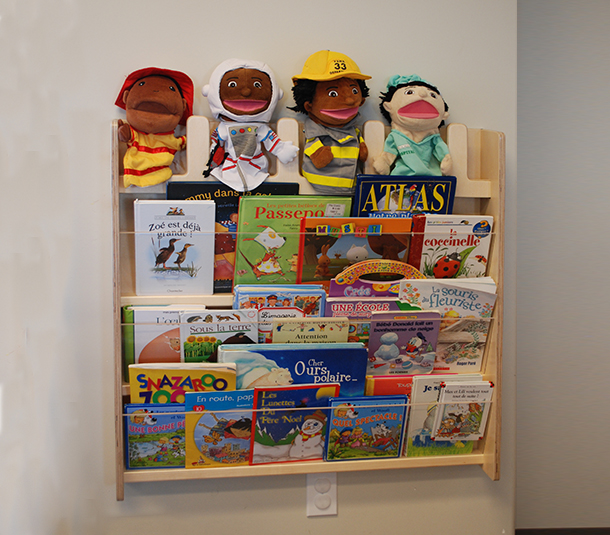
Our Design Service was established to provide childcare centers with experienced, affordable design assistance. Designing a high quality and developmentally appropriate environment for children is a highly complex, specialized and unique skill. The physical environment, including its ambiance, layout, acoustics, lighting, equipment and furnishings has a profound impact on children's play, learning and behaviour. We understand the importance of having the design of the entire environment, assist and support, children's development and learning and staff's abilities to meet children's needs.
One of our design principles is that the Center's program goals and the needs of children and staff should be at the center of the design process. The physical environment is a fundamental aspect of developing a child appropriate, quality learning environment.
The physical environment affects children's learning and development in many ways. Well-designed environments support exploration, give children a sense of control, and enable children to engage in focused, self-directed play. And because well-designed environments are engaging, they minimize problematic behaviours such as aggressiveness and aimless wandering. The physical environment also affects relationships. Well-designed spaces evoke a sense of security, which is a prerequisite in the development of a healthy identity. And in appropriately designed rooms, the children are given an opportunity to play both independently and in small groups and the educators are supported in their role as observers and facilitators of children's learning and development.
The design service may include the following steps:
Step 1: Programming: Consultations to childcare staff on facility design and equipment.
- Goals, needs, wishes, limitations, expectations, aesthetics.
- Scope of work: the number of children in the program; size of the building; number of rooms.
- Activities to occur in each area of the rooms.
- The Center’s Education Program: pedagogical philosophy.
- Room observations; site analysis.
- Budget and priorities (short term and long term budgeting and room planning).
- Project scheduling.
Step 2: Space Planning: Schematic designs of interior layout including furniture, activity areas and permanent room-arrangement plans.
- Complete preliminary room floor plans to determine space dimensions, areas, and uses.
- Complete room layout of all child-related furniture (including existing furniture).
- Preliminary material choices.
- Presentation of design and revision process.
Step 3: Design Development: Refining design, and working out all the details, including the selection of materials and scheduling.
- Finalize materials.
- Finalize equipment requirements, sizes, and furniture layout.
- Finalize all design issues that affect the look and feel of the rooms.
- Full finishes specification and colour selection.
- Assist and coach staff in setting up the environments according to the design plans.
Step 4: On-Site Training
Place Making environments are rich and complete, yet flexible. After the work is complete, we work with staff on use and enhancement of the room design, incorporating age-appropriate activities and experiences, and showing staff how the environment can be altered according to their needs. On-site training and/or consultation with administrative and program staff are available as needed for each Center upon completion of the project.